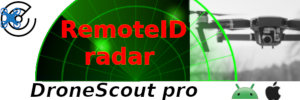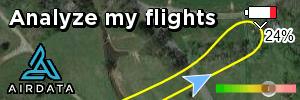My partners and I are developing a real estate project. The area covers appr. 2,500-m x 1,000-m.
Roads and properties are all on an AutoCAD .dwg file. I can also have other file formats made available. Elevation change is appr. 125-m.
I would like to fly the roads and properties to take video and still shots using my DJI Mavic 2 Pro.
1. Is there a way of using the AutoCAD .dwg file (or other file formats) as input in the planning of the flight and video / still shots?
2. What is the best app to use for the project (DJI, Litchi, DroneDeploy etc.)?
Thank you for your feedback.
Roads and properties are all on an AutoCAD .dwg file. I can also have other file formats made available. Elevation change is appr. 125-m.
I would like to fly the roads and properties to take video and still shots using my DJI Mavic 2 Pro.
1. Is there a way of using the AutoCAD .dwg file (or other file formats) as input in the planning of the flight and video / still shots?
2. What is the best app to use for the project (DJI, Litchi, DroneDeploy etc.)?
Thank you for your feedback.










