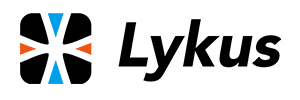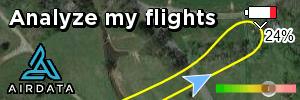I have a not big personal project that would help me a great deal if I could do a detailed topo survey of an area that’s not more than 200 ft x 200 ft.
Because of the detail required for cut and fill, id like to be able to generate a plan that has contours every 1-2 vert feet.
before you ask (or tell me): I am a licensed Part 107 Pilot, i am not a licensed site professional or surveyor. I am a licensed Architect but this is for a schematic design of a personal , pro-bono project. I may not need to use this again- but if I find that it works well fir what i need, i may be able to use it on other projects.
Is there a mapping app or program you have used that sounds like what i need or that you could recommend?
Thanks!
Because of the detail required for cut and fill, id like to be able to generate a plan that has contours every 1-2 vert feet.
before you ask (or tell me): I am a licensed Part 107 Pilot, i am not a licensed site professional or surveyor. I am a licensed Architect but this is for a schematic design of a personal , pro-bono project. I may not need to use this again- but if I find that it works well fir what i need, i may be able to use it on other projects.
Is there a mapping app or program you have used that sounds like what i need or that you could recommend?
Thanks!












